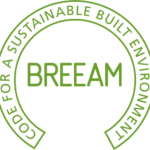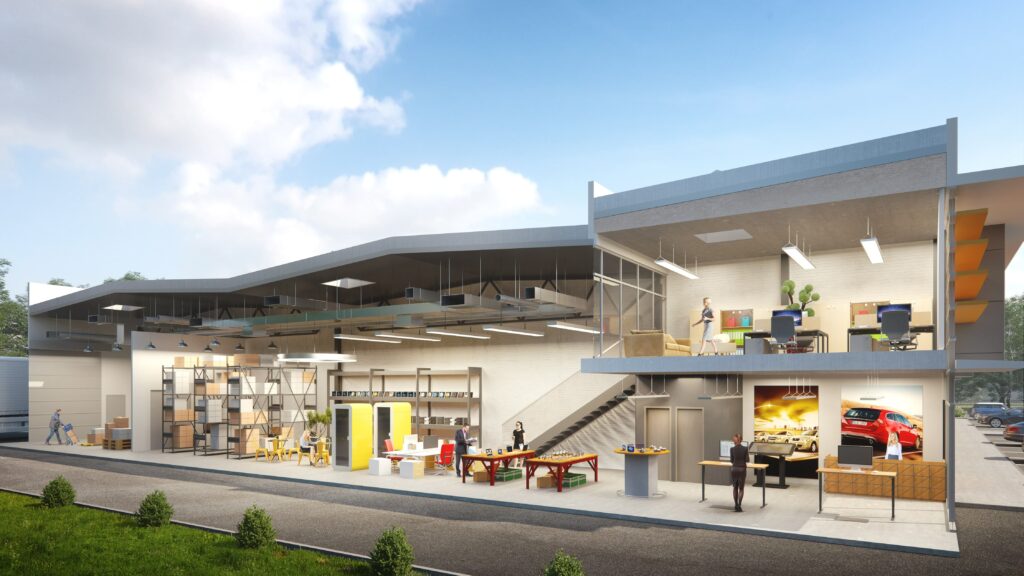Stock Office rental spaces
HOONE VALMIB 2025. AASTA III KVARTALIS!
Feel free to contact us
(+372) 5569 8975
A Stock Office business building is a 3in1solution enabling companies to house all their storage, office and trade spaces under one roof, thus saving both time and labour and logistics costs. Stock Office business buildings also have typically lower operating costs because they are constructed to ensure energy efficiency and simple management.
The business buildings’ location ensures good visibility (at least 23 000 autot) ning ümberkaudsete piirkondade kiire areng aitab vältida tööjõuga seotud probleeme – juba praegu elab ümbruskonnas 40 000 inimest.
Samuti ei pea keegi muretsema parkimiskohtade pärast, sest asfalteeritud alale suurusega 8140 m² rajatakse 167 parkimiskohta.
Stock Office business buildings have energy class A and BREEAM energy certification, which is the world’s first green certification based on extensive assessment criteria. BREEAM gives a comprehensive assessment of a building's energy efficiency, environmental and user-friendliness and sustainability throughout its life cycle.

A
ENERGIAKLASS

Stock Office building 3D cross-section (the image is for illustration purpose only)
A energiaklass
Päikesepaneelid katusel
BREEAM sertifikaat
Boksipõhine küte
Jahutusega kontoriruumid
Madalad kõrvalkulud
Tasuta ja mugav parkimine
Ümbruses 40 000 inimest
23 000 autot päevas
Soodne üürihind
SUURVÄLJA TEE 1
Commercial spaces can be merged and shaped as desired and needed by the client.
| Commercial space No. 1 | ||||
|---|---|---|---|---|
| Commercial space 1328,60 m² | Office 82,5 m² | Warehouse 1162,6 m² | Showroom 83,5 m² | Leased |
| Commercial space No. 2 | |||||
|---|---|---|---|---|---|
| Commercial space 1343,80 m² | Office 84,6 m² | Warehouse 1174,6 m² | Showroom 84,6 m² | Rent 8674 € | Available |
The commercial space occupies the first and second storeys of the business building. The warehouse height below trusses is 7 metres, and 9 metres to the ceiling. The floor load capacity is 6 T/m².
The warehouse and production facility temperature is adjustable. The toilet and the bathroom (shower) are situated separately. The business building has an automatic fire-extinguishing system, a security system and communications (Internet, telephone).
The commercial space has a modern ventilation system (air conditioner, air conditioner, forced ventilation)and combined heating (Stock: gas/air-air and office and retail air-water floor heating), mida toetavad päikesepaneelid. Esimesel korrusel asub ka kaks laadimissilda kauba mugavaks transportimiseks.
| Commercial space No. 7 | ||||
|---|---|---|---|---|
| Commercial space 2265 m² | Office 199,1 m² | Warehouse 1869,8 m² | Showroom 196,1 m² | Leased |
| Commercial space No. 8 | ||||
|---|---|---|---|---|
| Commercial space 765,70 m² | Office 54,9 m² | Warehouse 655,9 m² | Showroom 54,9 m² | Leased |
The commercial space occupies the first and second storeys of the business building. The warehouse height below trusses is 7 metres, and 9 metres to the ceiling. The floor load capacity is 6 T/m².
The warehouse and production facility temperature is adjustable. The toilet and the bathroom (shower) are situated separately. The business building has an automatic fire-extinguishing system, a security system and communications (Internet, telephone).
The commercial space has a modern ventilation system (air conditioner, air conditioner, forced ventilation)and combined heating (Stock: gas/air-air and office and retail air-water floor heating), mida toetavad päikesepaneelid. Esimesel korrusel asub tõstanduks (4 m x 4,2 m) kauba mugavaks transportimiseks.
| Commercial space No. 9 | ||||
|---|---|---|---|---|
| Commercial space 759,40 m² | Office 54,9 m² | Warehouse 649,6 m² | Showroom 54,9 m² | Leased |
The commercial space occupies the first and second storeys of the business building. The warehouse height below trusses is 7 metres, and 9 metres to the ceiling. The floor load capacity is 6 T/m².
The warehouse and production facility temperature is adjustable. The toilet and the bathroom (shower) are situated separately. The business building has an automatic fire-extinguishing system, a security system and communications (Internet, telephone).
The commercial space has a modern ventilation system (air conditioner, air conditioner, forced ventilation)and combined heating (Stock: gas/air-air and office and retail air-water floor heating), mida toetavad päikesepaneelid. Esimesel korrusel asub tõstanduks (4 m x 4,2 m) kauba mugavaks transportimiseks.
| Commercial space No. 10 | |||||
|---|---|---|---|---|---|
| Commercial space 397,50 m² | Office 54,9 m² | Warehouse 287,6 m² | Showroom 54,9 m² | Rent 2877 € | Available |
The commercial space occupies the first and second storeys of the business building. The warehouse height below trusses is 7 metres, and 9 metres to the ceiling. The floor load capacity is 6 T/m².
The warehouse and production facility temperature is adjustable. The toilet and the bathroom (shower) are situated separately. The business building has an automatic fire-extinguishing system, a security system and communications (Internet, telephone).
The commercial space has a modern ventilation system (air conditioner, air conditioner, forced ventilation)and combined heating (Stock: gas/air-air and office and retail air-water floor heating), mida toetavad päikesepaneelid. Esimesel korrusel asub tõstanduks (4 m x 4,2 m) kauba mugavaks transportimiseks.
| ÄRIPIND NR 11 | |||||
|---|---|---|---|---|---|
| Commercial space 739,40 m² | Office 54,9 m² | Warehouse 629,5 m² | Showroom 54 m² | Rent 4860 € | Available |
The commercial space occupies the first and second storeys of the business building. The warehouse height below trusses is 7 metres, and 9 metres to the ceiling. The floor load capacity is 6 T/m².
The warehouse and production facility temperature is adjustable. The toilet and the bathroom (shower) are situated separately. The business building has an automatic fire-extinguishing system, a security system and communications (Internet, telephone).
The commercial space has a modern ventilation system (air conditioner, air conditioner, forced ventilation)and combined heating (Stock: gas/air-air and office and retail air-water floor heating), mida toetavad päikesepaneelid. Esimesel korrusel asub tõstanduks (4 m x 4,2 m) kauba mugavaks transportimiseks.
| ÄRIPIND NR 16 | ||||
|---|---|---|---|---|
| Commercial space 823,90 m² | Office 118,8 m² | Warehouse 586,5 m² | Showroom 118,6 m² | Leased |
| ÄRIPIND NR 17 | |||||
|---|---|---|---|---|---|
| Commercial space 403,60 m² | Office 55,9 m² | Warehouse 293,7 m² | Showroom 53,9 m² | Rent 2912 € | Available |
The commercial space occupies the first and second storeys of the business building. The warehouse height below trusses is 7 metres, and 9 metres to the ceiling. The floor load capacity is 6 T/m².
The warehouse and production facility temperature is adjustable. The toilet and the bathroom (shower) are situated separately. The business building has an automatic fire-extinguishing system, a security system and communications (Internet, telephone).
The commercial space has a modern ventilation system (air conditioner, air conditioner, forced ventilation)and combined heating (Stock: gas/air-air and office and retail air-water floor heating), mida toetavad päikesepaneelid. Esimesel korrusel asub tõstanduks (4 m x 4,2 m) kauba mugavaks transportimiseks.
| ÄRIPIND NR 18 | ||||
|---|---|---|---|---|
| Commercial space 406,50 m² | Office 55,9 m² | Warehouse 296,7 m² | Showroom 53,9 m² | Leased |
The commercial space occupies the first and second storeys of the business building. The warehouse height below trusses is 7 metres, and 9 metres to the ceiling. The floor load capacity is 6 T/m².
The warehouse and production facility temperature is adjustable. The toilet and the bathroom (shower) are situated separately. The business building has an automatic fire-extinguishing system, a security system and communications (Internet, telephone).
The commercial space has a modern ventilation system (air conditioner, air conditioner, forced ventilation)and combined heating (Stock: gas/air-air and office and retail air-water floor heating), mida toetavad päikesepaneelid. Esimesel korrusel asub tõstanduks (4 m x 4,2 m) kauba mugavaks transportimiseks.
* rent prices are subject to VAT
Do you want to learn more about Stock Office commercial spaces for rent?

Aleks Verner
Renting of Stock Office commercial spaces
(+372) 5569 8975
aleks.verner@restate.ee
