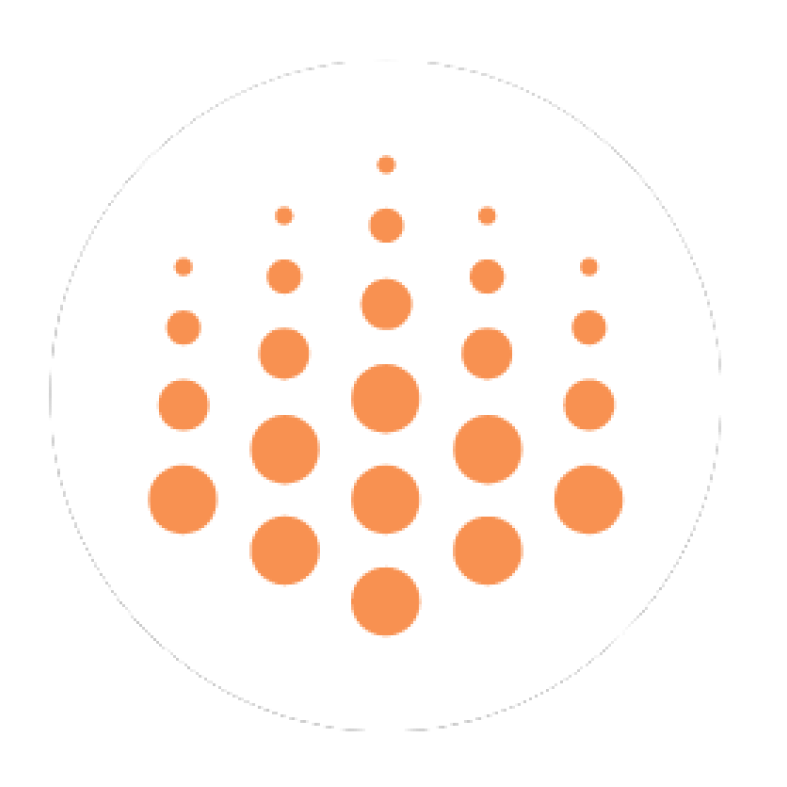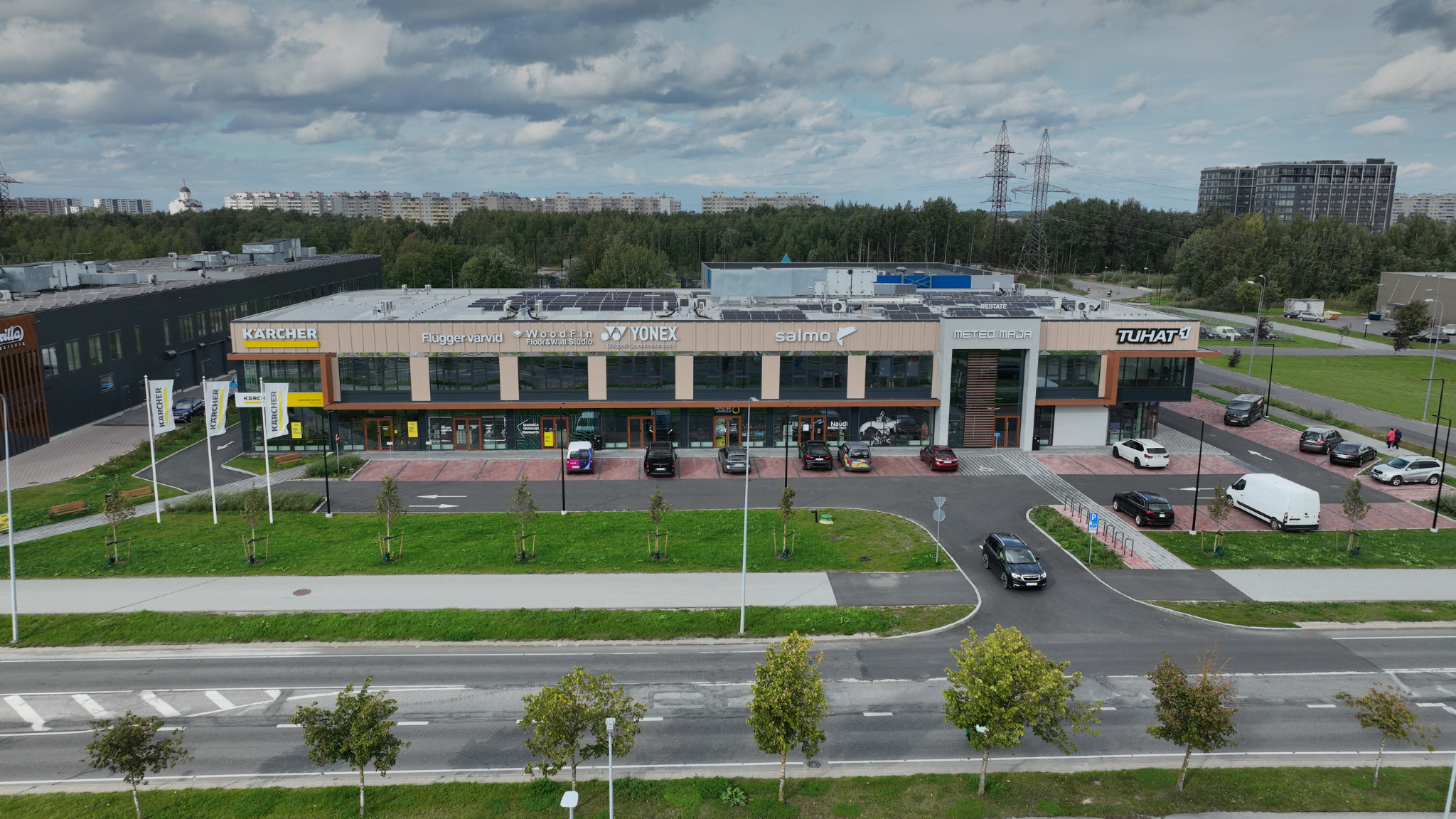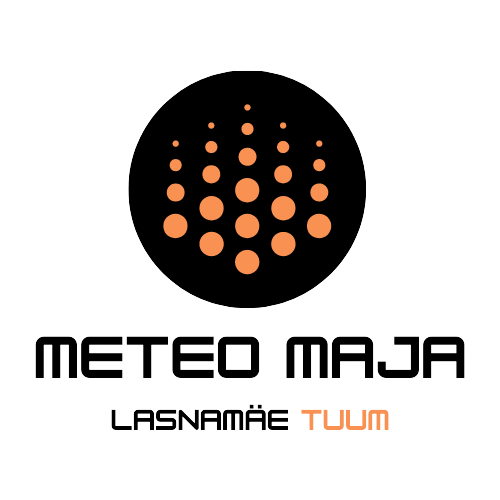
The name Meteo Maja comes from the abbreviation “meteorite”. This is because the Tähesaju are got its name from the trail of a falling meteorite fragment.
The commercial building is located in the center of the Lasnamäe district, being part of the core of the area.
2024
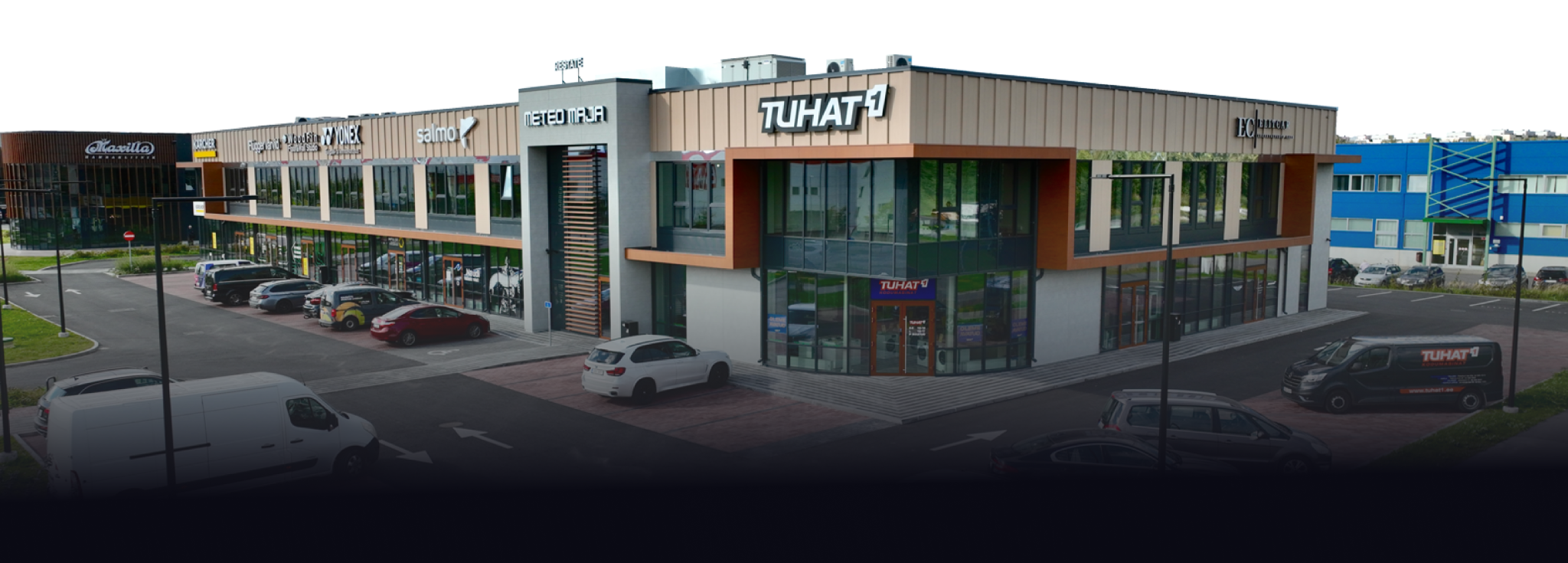
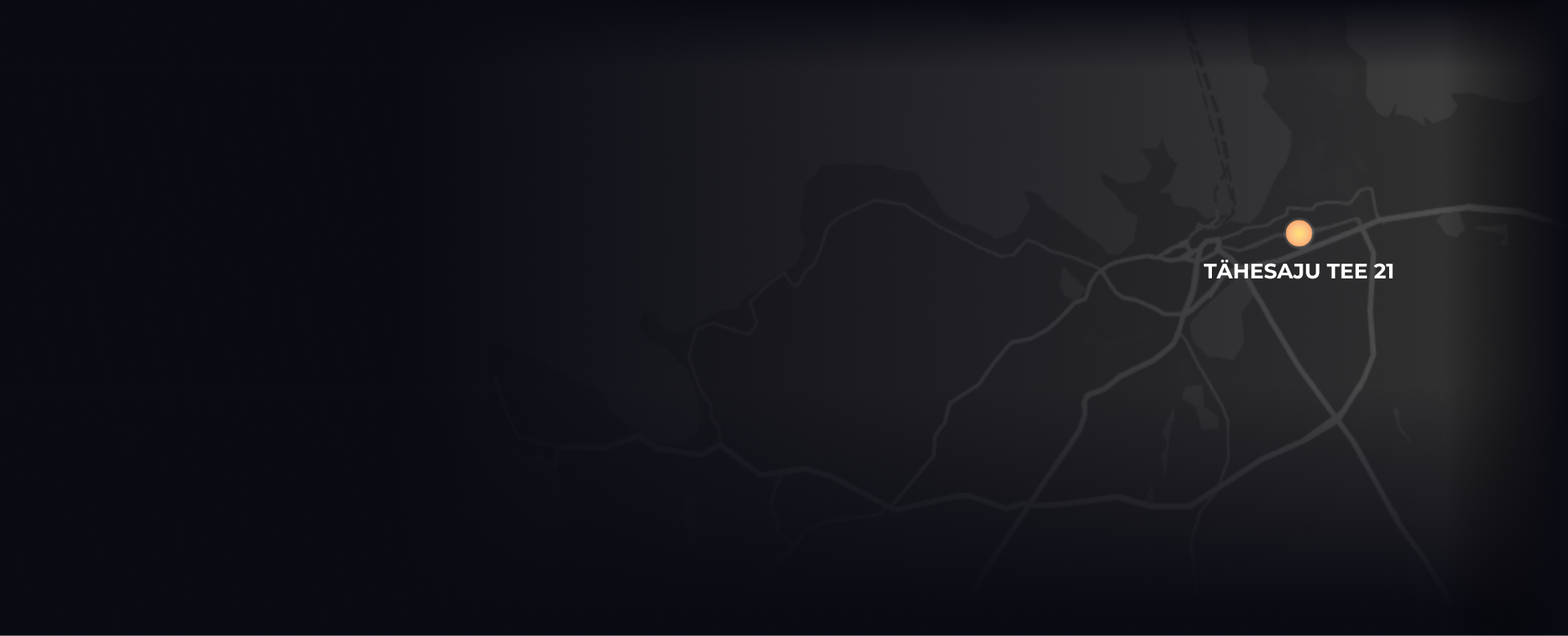
METEO MAJA
7 km
TO CITY CENTER
11 km
TO Pärnu mnt-Järvevana tee CROSS-ROAD
15 km
FROM JÜRI CIRCUIT
3,5 km
FROM VÄO CIRCUIT
Meteo Maja is located in the center of the Lasnamäe district, being connected to all the main roads.
The concentration of strong brands has created a commercial synergy that is beneficial for both companies and customers visiting the area. Today, Lidl, Bauhaus, Motonet, Prisma, Selver, Hortes, Home4You, Magaziin, Elke Auto and other well-known stores form the center of attraction.
The popular Tähesaju City is located 7 minutes by car from the center of Tallinn. Through the main roads of Lasnamäe, the center serves the entire vicinity: Pirita and Merivälja region, Viimsi municipality, Maardu, Muuga and Kallavere.
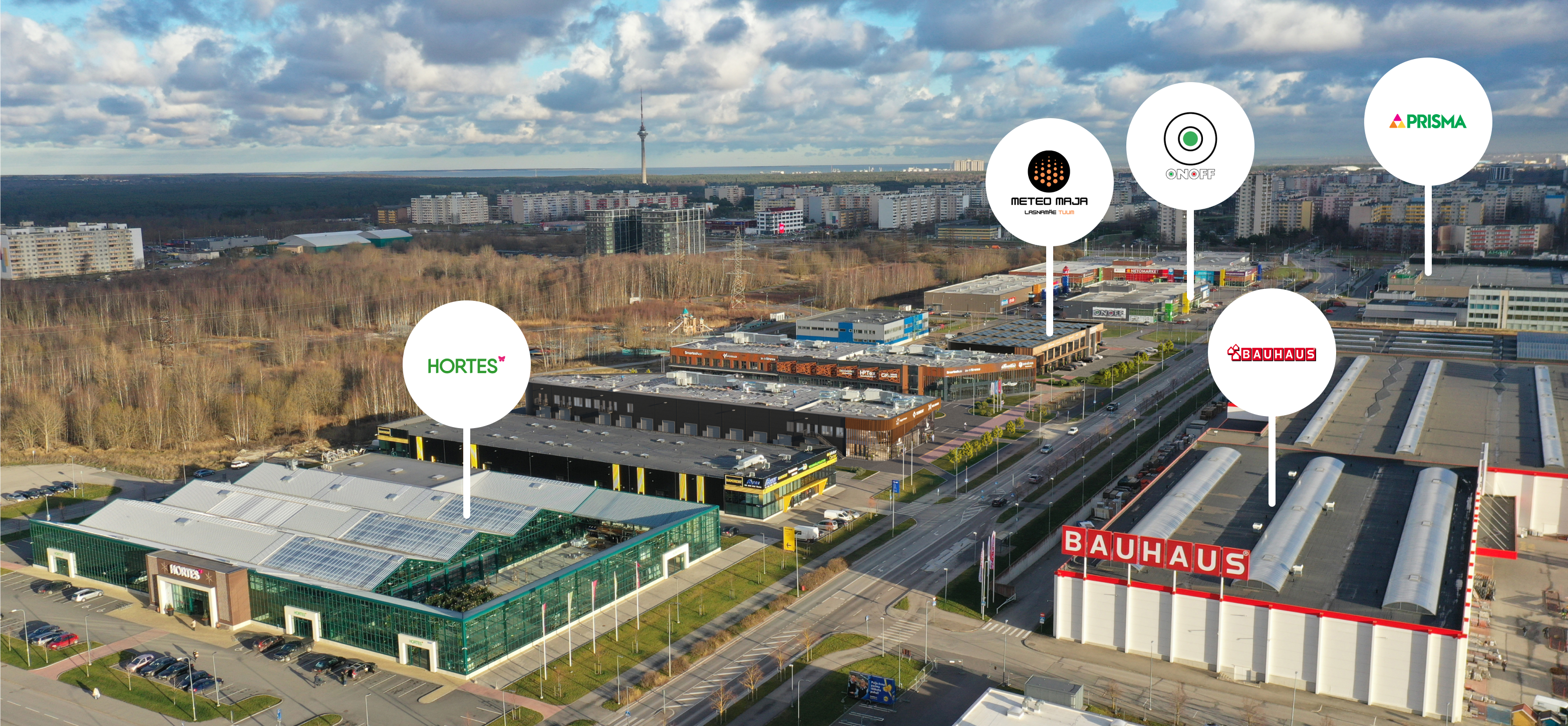
CONCEPT
All rooms have adjustable temperature, which ensures a good indoor climate. The premises can also be used for service purposes.
We offer tenants the opportunity to have a say in the layout of the premises. Special interior design solutions and layout changes are carried out at the tenant’s expense. The interior architecture of the commercial building was executed by LÄVI architects.
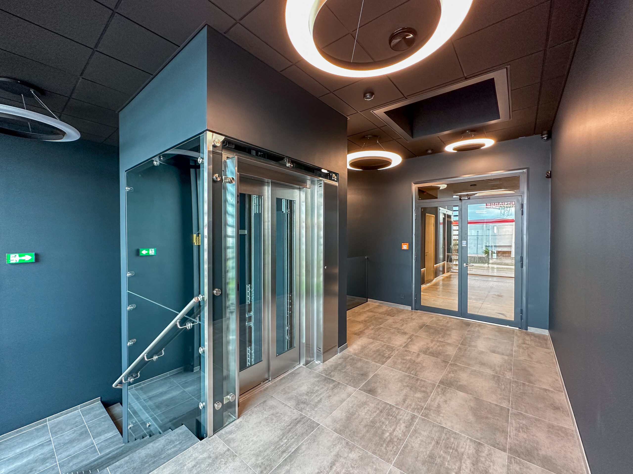
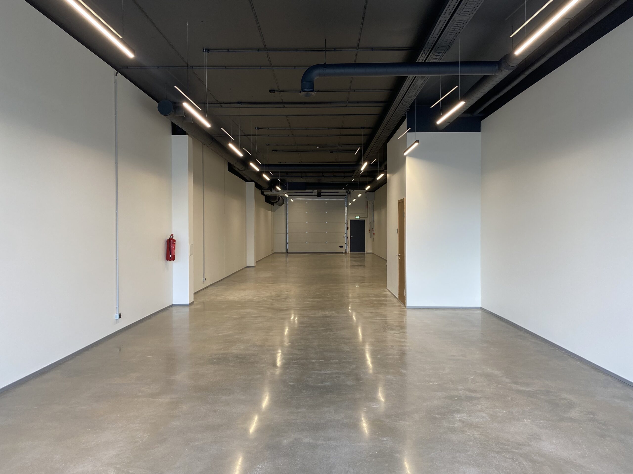
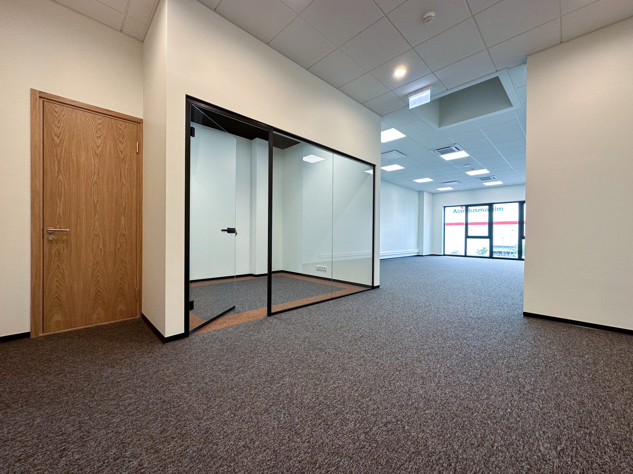
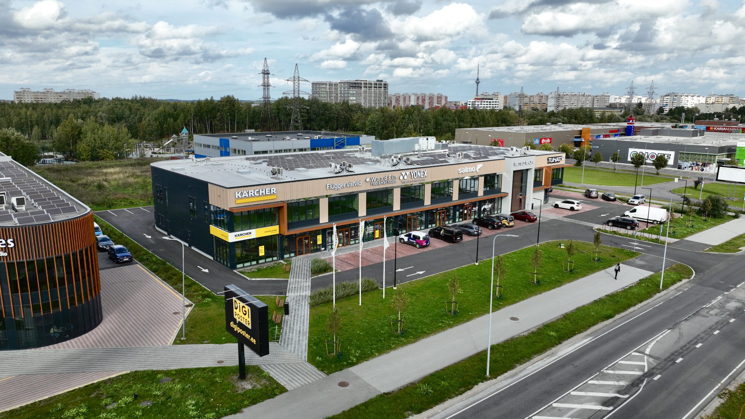
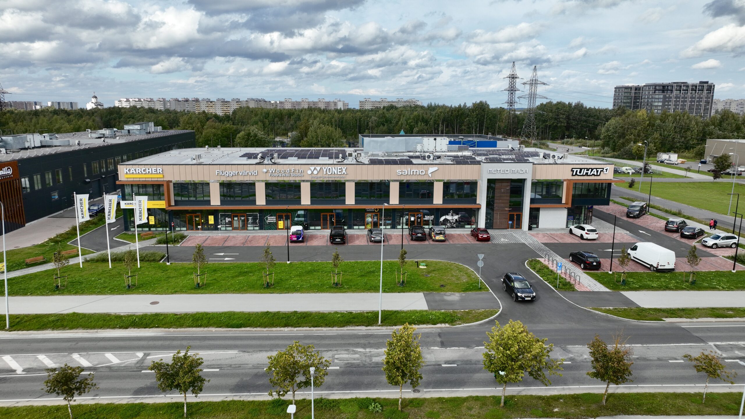
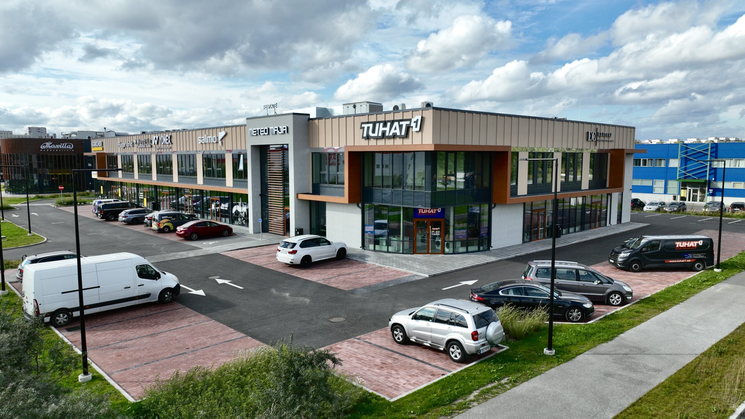

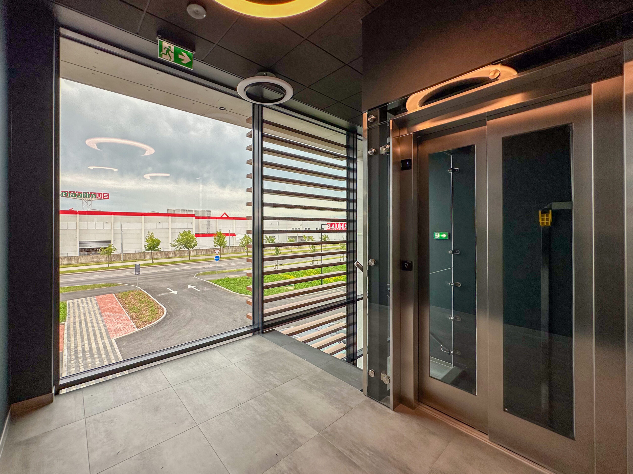

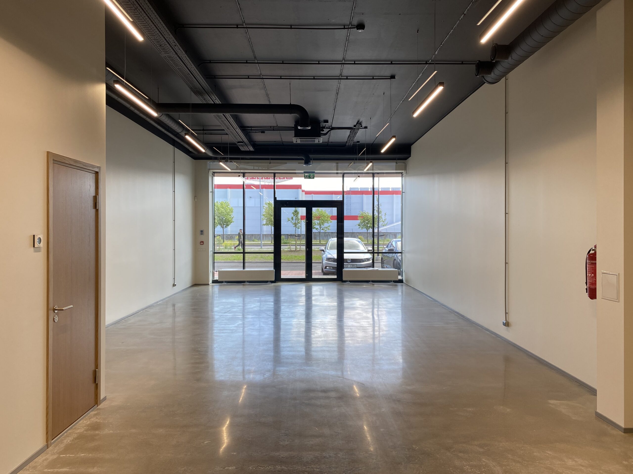

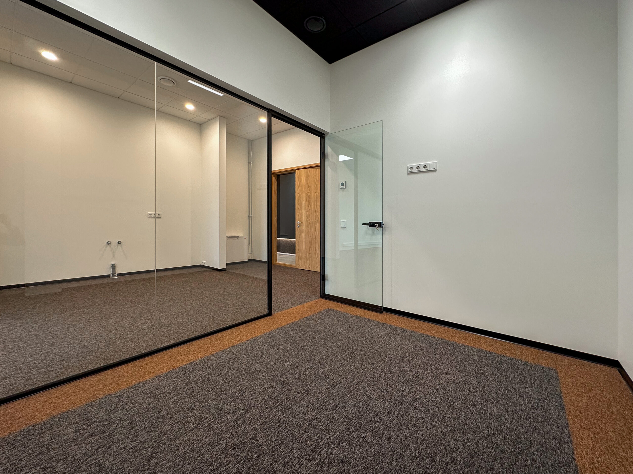
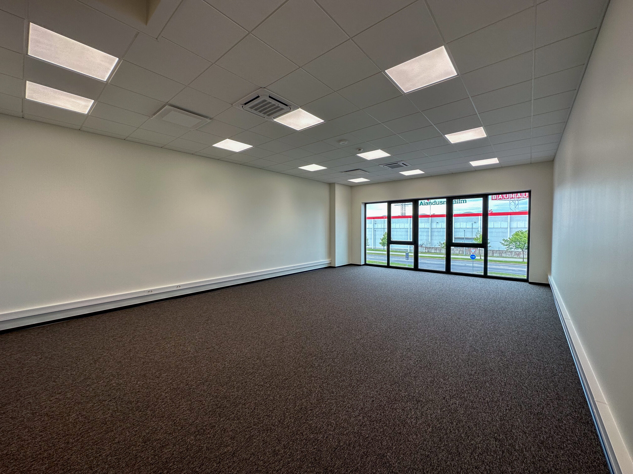
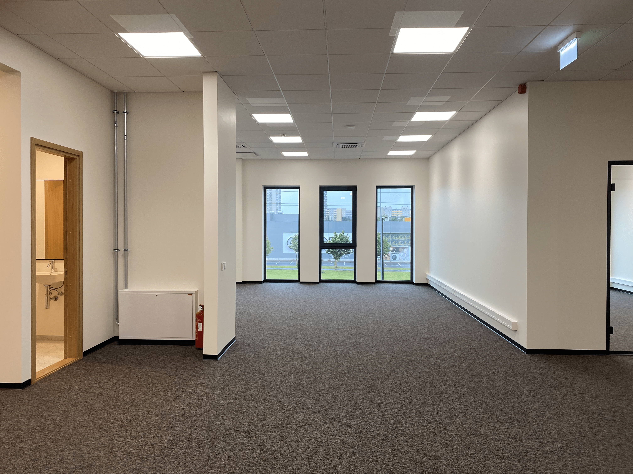
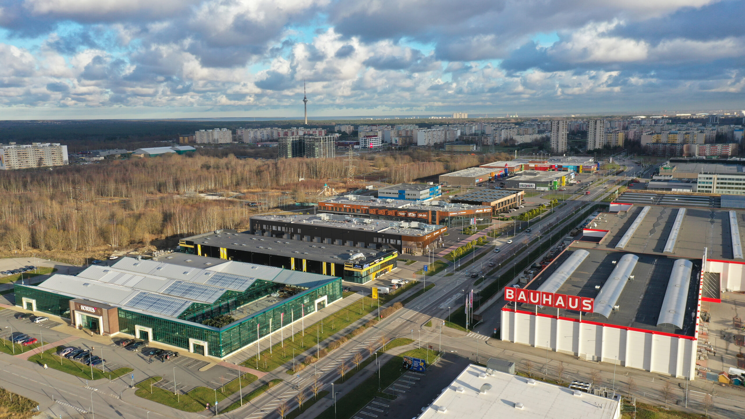
The first floor of the commercial building has 1 900 m2 of commercial space with a warehouse and an office area.
On the second floor, 1 700 m2 of office and service space.
WHY RENT METEO MAJA PREMISES?
LOCATION
ACCESSIBILITY
Excellent access from important traffic junctions.
CONCEPT
The 3in1 solution unites trade, warehouse and office functions in one building.
WORKING ENVIRONMENT
Well thought out room solutions, modern technology and free parking.
ADDITIONAL COSTS
Modern technology, materials, A energy class and solar panels enable low side costs. The building will have a BREEAM green certificate.
RESTATE! creates modern and innovative buildings and complete business environments. We highly value modern architecture characterized by energy efficiency and functionality.
